DESIGN DEPARTMENT
EVERYTHING STARTS WITH A PROJECT
The Design Office specialises and develops in terms of technological support for tasks carried out by the company.
We work under the BIM standard (Building Information Modelling). We use the following software: Bocad 3D, Tekla Structures, Robot Structural Analysis Professional, RFEM, IdeaStatica as well as Cadsis, AutoCAD and SolidWorks from the CAD software family.
We are among a few in Poland to develop technologies for erection using advanced hydraulic systems for vertical and horizontal transport.
We have created prototype systems (technologies) implemented in the power generation industry.
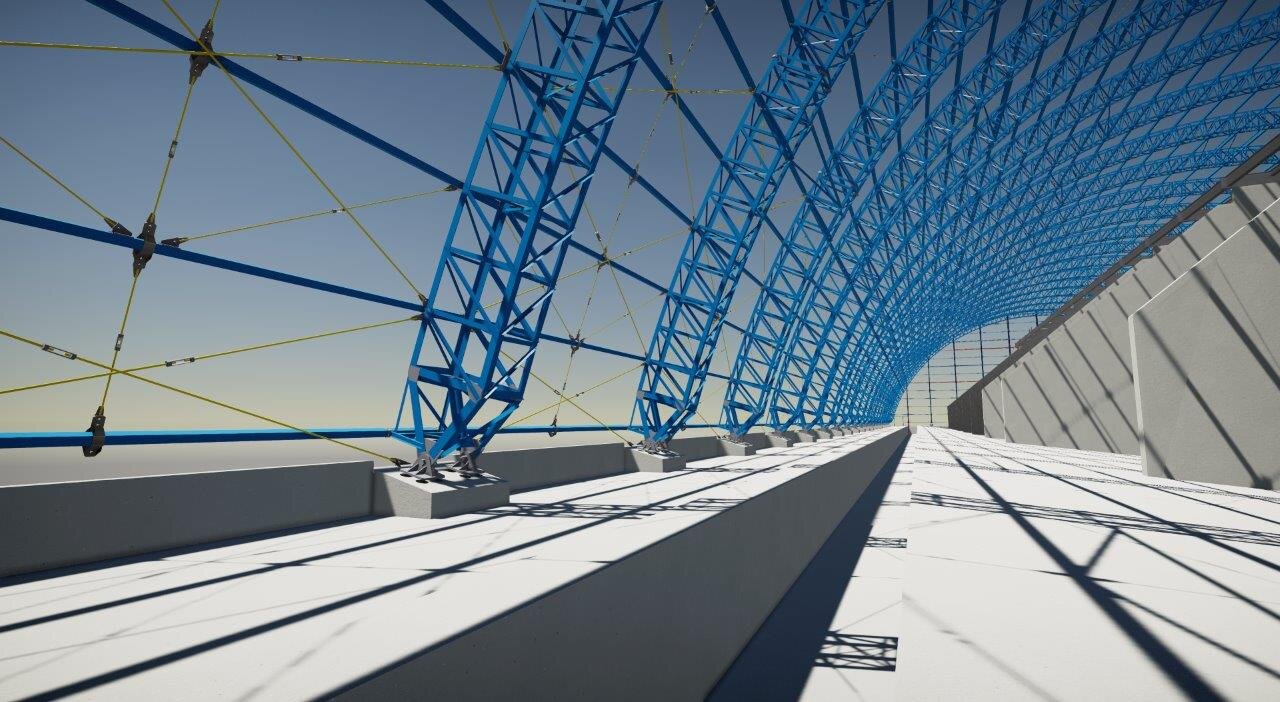
Coal storage project performed in 2021
Our Department designs mainly:
- auxiliary structures systems for boiler erection (also for boilers with supercritical parameters),
- chimneys,
- ducts: flue gases, air, process ducts,
- support structures,
- auxiliary structure systems for transport,
- hydraulic construction systems, platforms, sliding formwork,
- process installations (furnaces, stripper columns, scrubbers, cyclones, filters, reactors),
- boiler rooms, machine rooms, process and social buildings,
- siloses, bunkers, concrete reinforced siloses,
- support structures, casings and electrode systems for ESPs,
- industrial halls, trestle bridges.
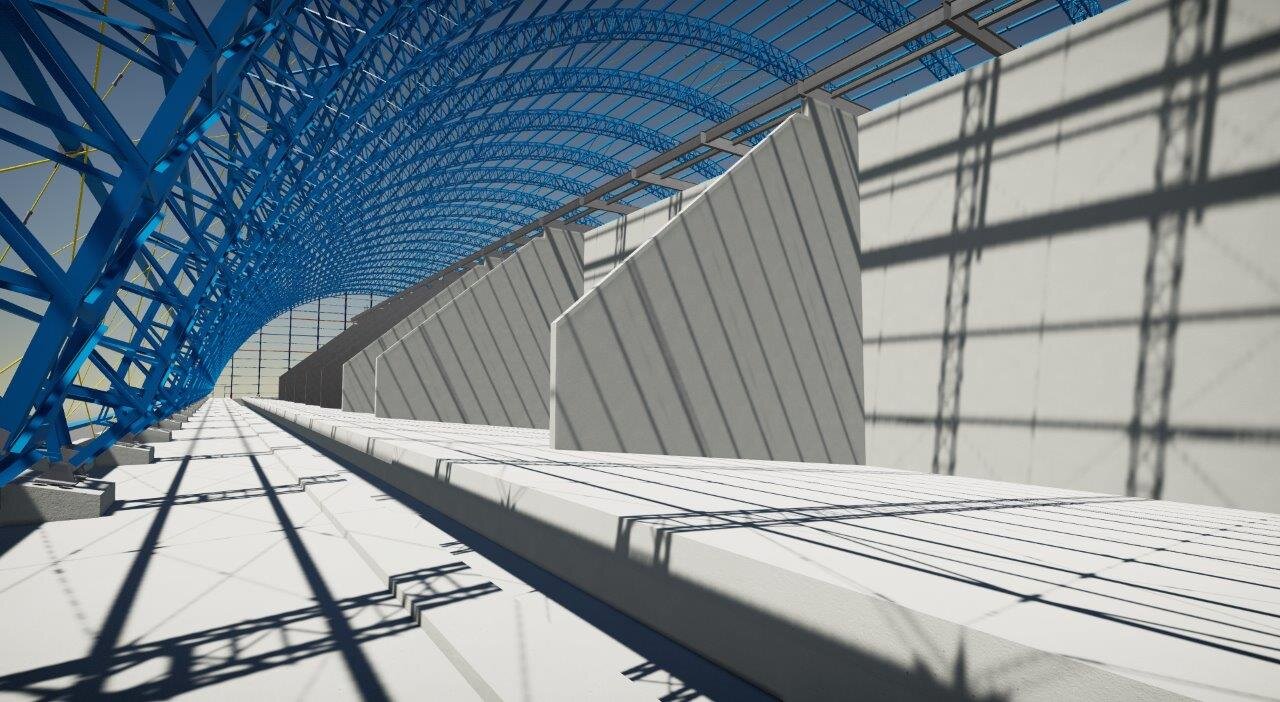
Coal storage project performed in 2021
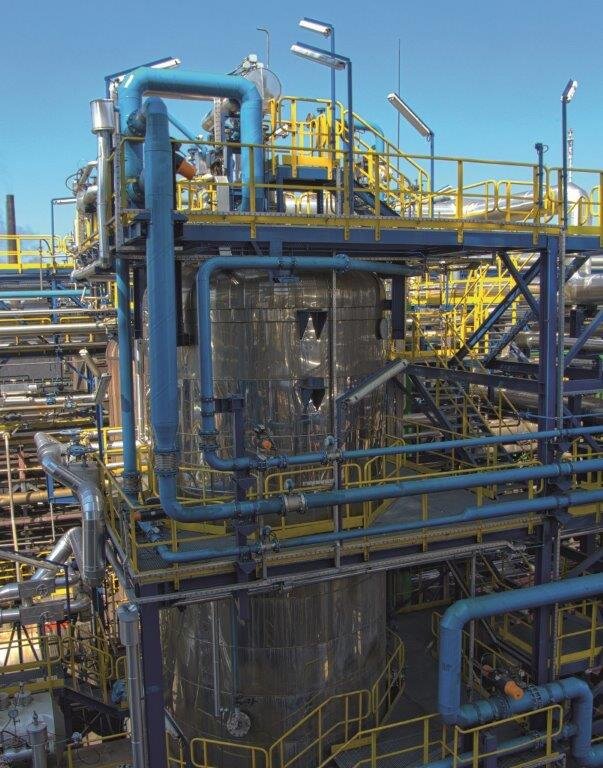


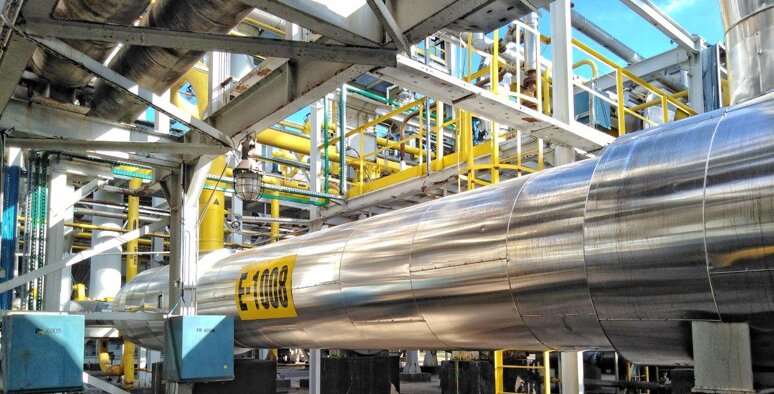 Gas Department
Gas Department
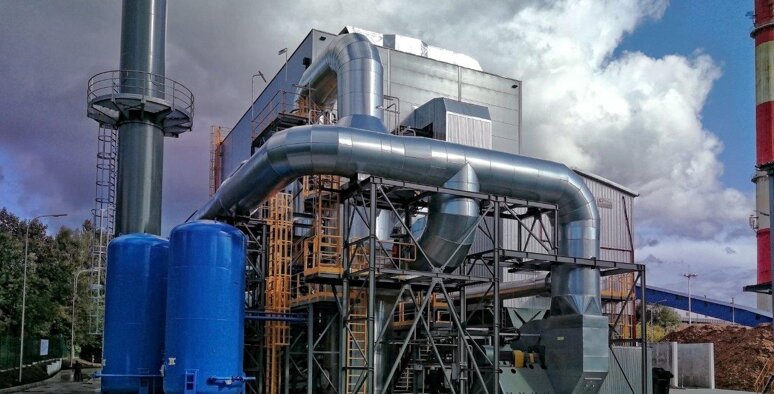 Cogeneration Department
Cogeneration Department
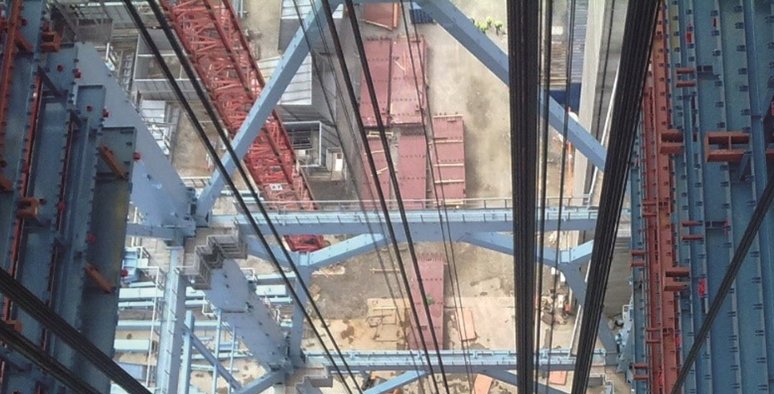 BOILER DEPARTMENT
BOILER DEPARTMENT
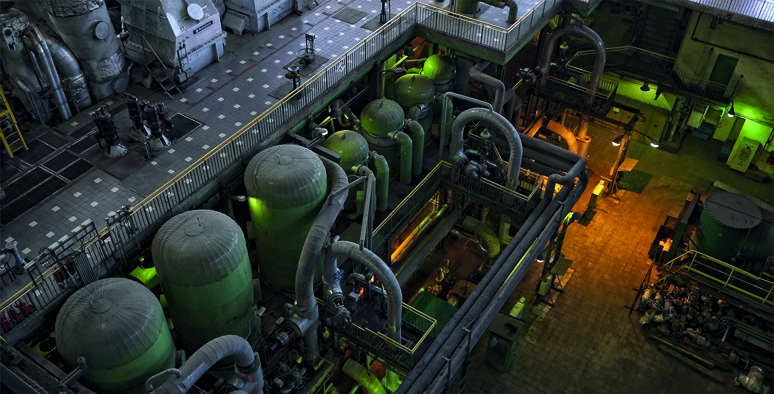 PIPING DEPARTMENT
PIPING DEPARTMENT
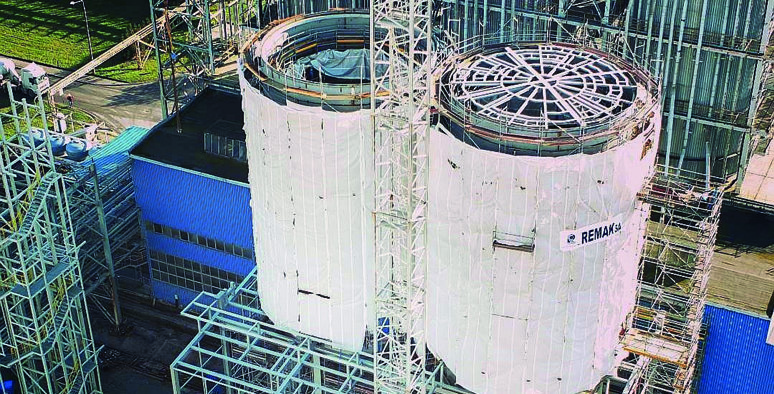 Construction Department
Construction Department
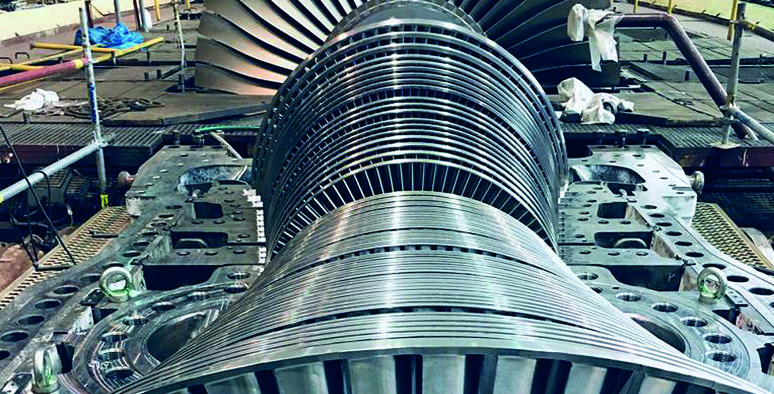 Turbomachinery Department
Turbomachinery Department
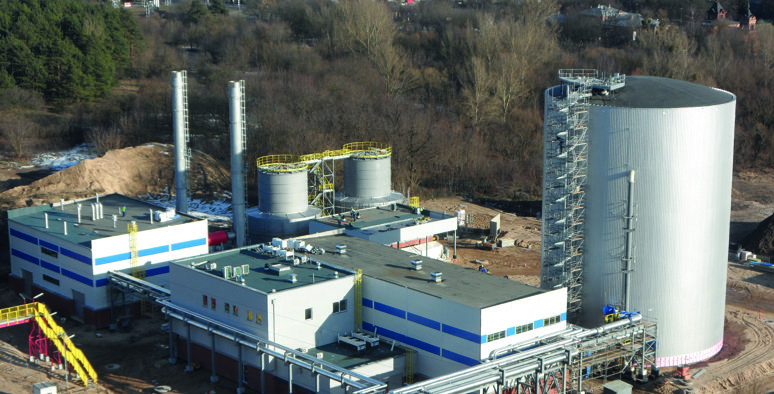 EPC Department
EPC Department
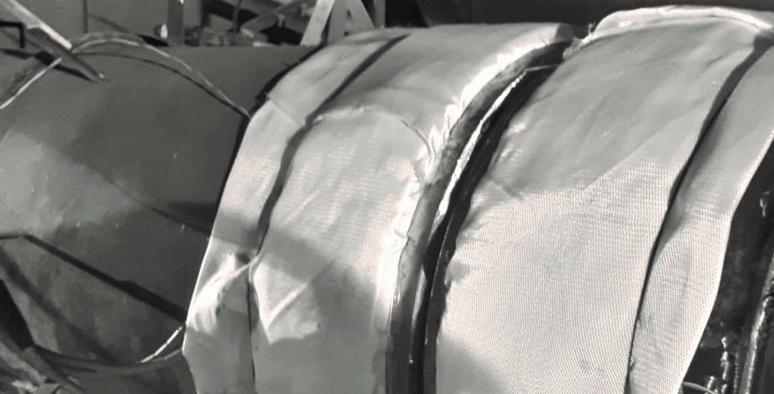 Heat Treatment Department
Heat Treatment Department
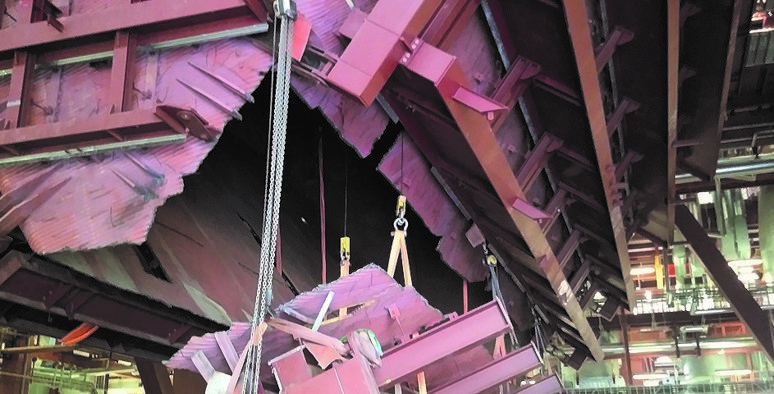 Export Department
Export Department
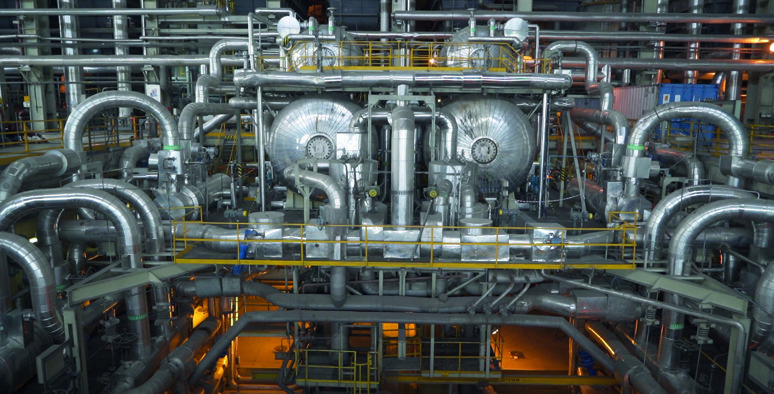 Department For System Commissioning
Department For System Commissioning 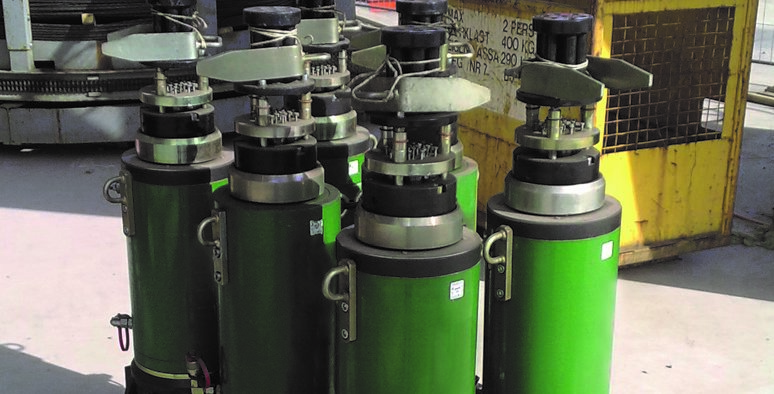 Department of Hydraulic Vertical Lifting System
Department of Hydraulic Vertical Lifting System 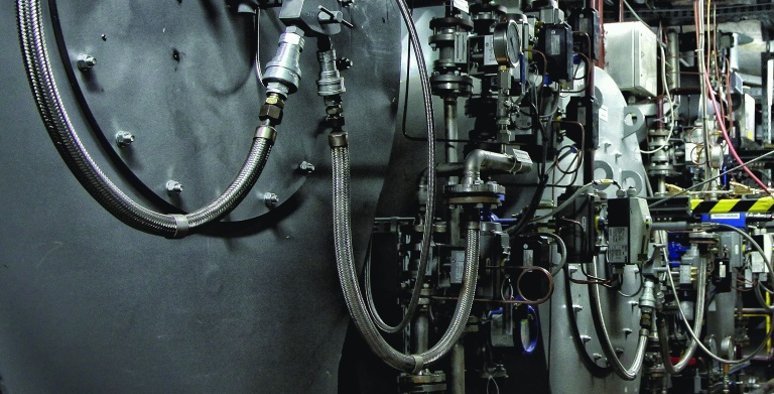 Non-Destructive and Destructive Testing Laboratory
Non-Destructive and Destructive Testing Laboratory

